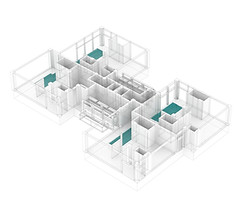"The perception of reality is more real than reality itself." - BBC
All Work is Copyrighted Material and is Subject to Protection within its Ownership Rights.
At no point should any Material be shared without Approval or Consent from Ownership.
© All Rights Reserved.
Dwellings & Typologies : Hybridity
Developing A Structural Process
The development of Hybridity is a thought process engaged from the previous post, in where the notion of a residential design scheme is manipulated and referenced through the precedent study of the Tahiti Proposal. Through different schematic interpretations and design development, an idea of an inner l-shape scheme upon the residential interior layout defines a new architecture that morphs the idea of two buildings into one, through a main circulation core including a stair and elevator on platform construction, using columns and composite slabs. This main core allows for a green sustainable architecture to act as the filtration and exhaustion of air with the use of green landscaping partitions and a purified cascade of water that drips down the void of the building, allowing the experience and investigation of Architectural Energy in an environment.
Not only does the building have a sustainable and efficient means of filtering air, it also allows for the practice of the ventilation stack-effect in the summer to cool hot air, while a system of heated water can allow to heat the cool air in the winter time. In essence, what you get is the controlled consumption of necessary energy through the main void of the building, allowing different sustainable measures to be used through the activity of the structure. Environmentally, providing a tranquil and healthy breathable environment to reside in. Structurally, a very solid scheme with pile driven columns and load bearing walls throughout the main void and to the lower floors.
On the ground floor, you find a two-story retail space with a second floor greenspace rooftop that allows a space for interaction and outdoor community living. While in the upper floors we navigate through the ideas of high-end residential living spaces, from one to three bedrooms, to two-story penthouse suites, a swimming and gym amenity, as well as, a rooftop lounge to supply the building with its own sustainable financial features.




Platform Construction
Terrace Wrap Scheme
Sustainability
RETAIL GROUND FL



RETAIL UPPER FL



1-BEDROOM W/ MASTER



2-BEDROOM W/ MASTER



2-STORY RESIDENTIAL
LOWER FL LIVING UNIT



2-STORY RESIDENTIAL
UPPER FL LIVING UNIT



3-STORY BEDROOM
W/ MASTER



ROOF TERRACE
Roof-Top Lounge Restaurant



SWIMMING & GYM
RESIDENTIAL AMENITY



