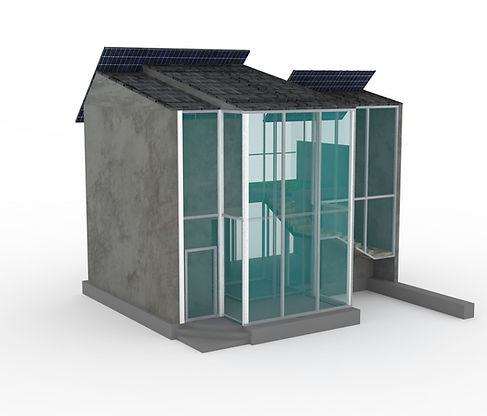© All Rights Reserved.
Japachu
A contemporary home designed for a live/work environment on a small existing lot in Santa Monica, California. This space was designed with environmental concerns, sustainability and space efficiency as its main objectives. Santa Monica is usually mild in temperature and its biggest concern is the relative humidity. Design initiative proposing stack ventilation through the double hieght garden, glass facades with rotating glass panel fronts to promote air flow were some design implementations to emphasize on the issue. The house also includes solar roof panels and a roof garden promoting sustainability, reuse of grey water and solar energy throughout the house. An attracive design for a common area distinguishes this home as amodern contemporary home in the neighborhood and its spatial program provides spaces of private and public for the inhabitants leisure.
Type: Schematic Concept, Residential
Status: Proposal
Commission: Graduate Studio Work







